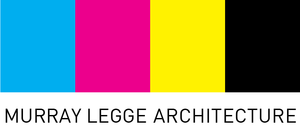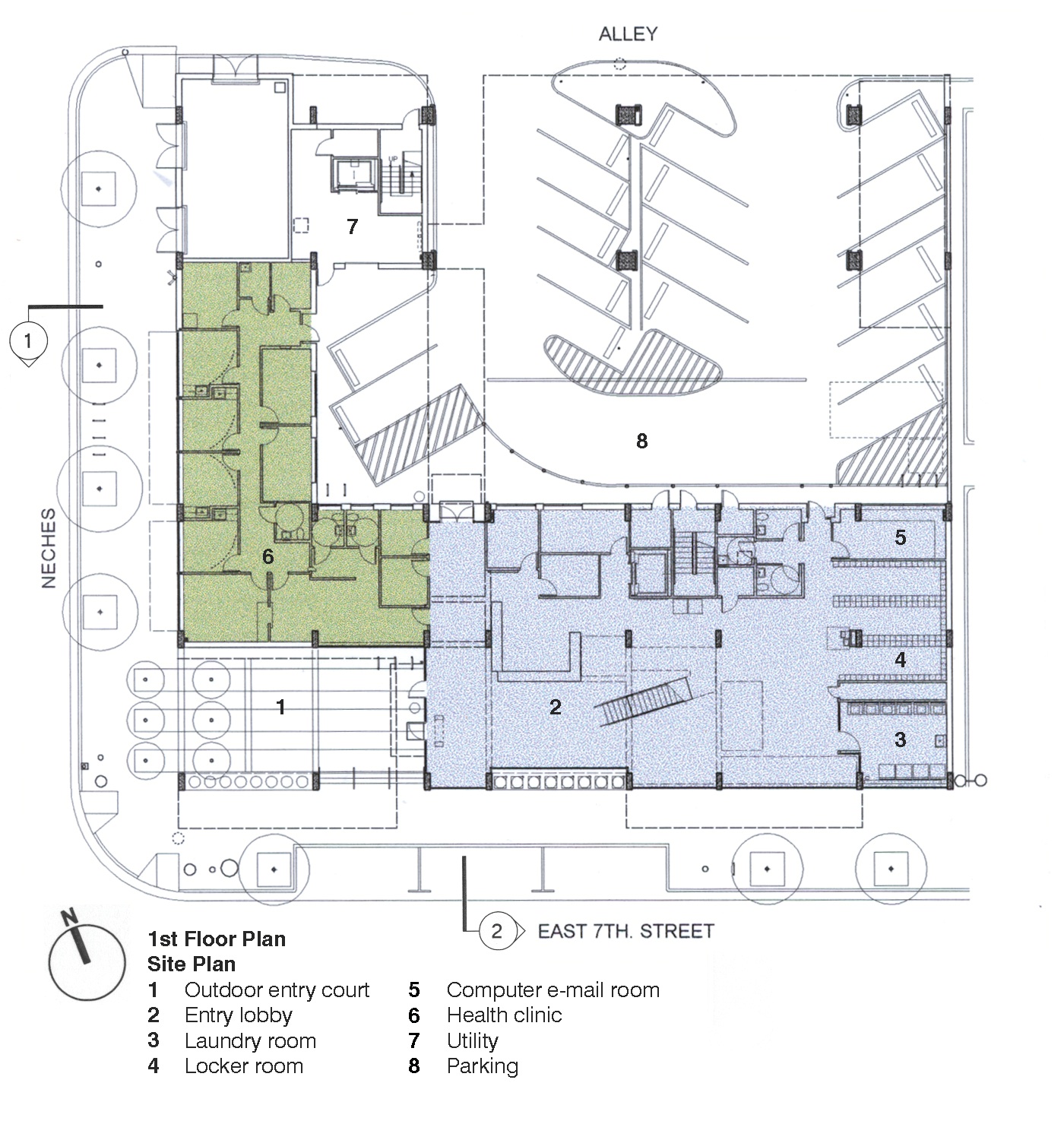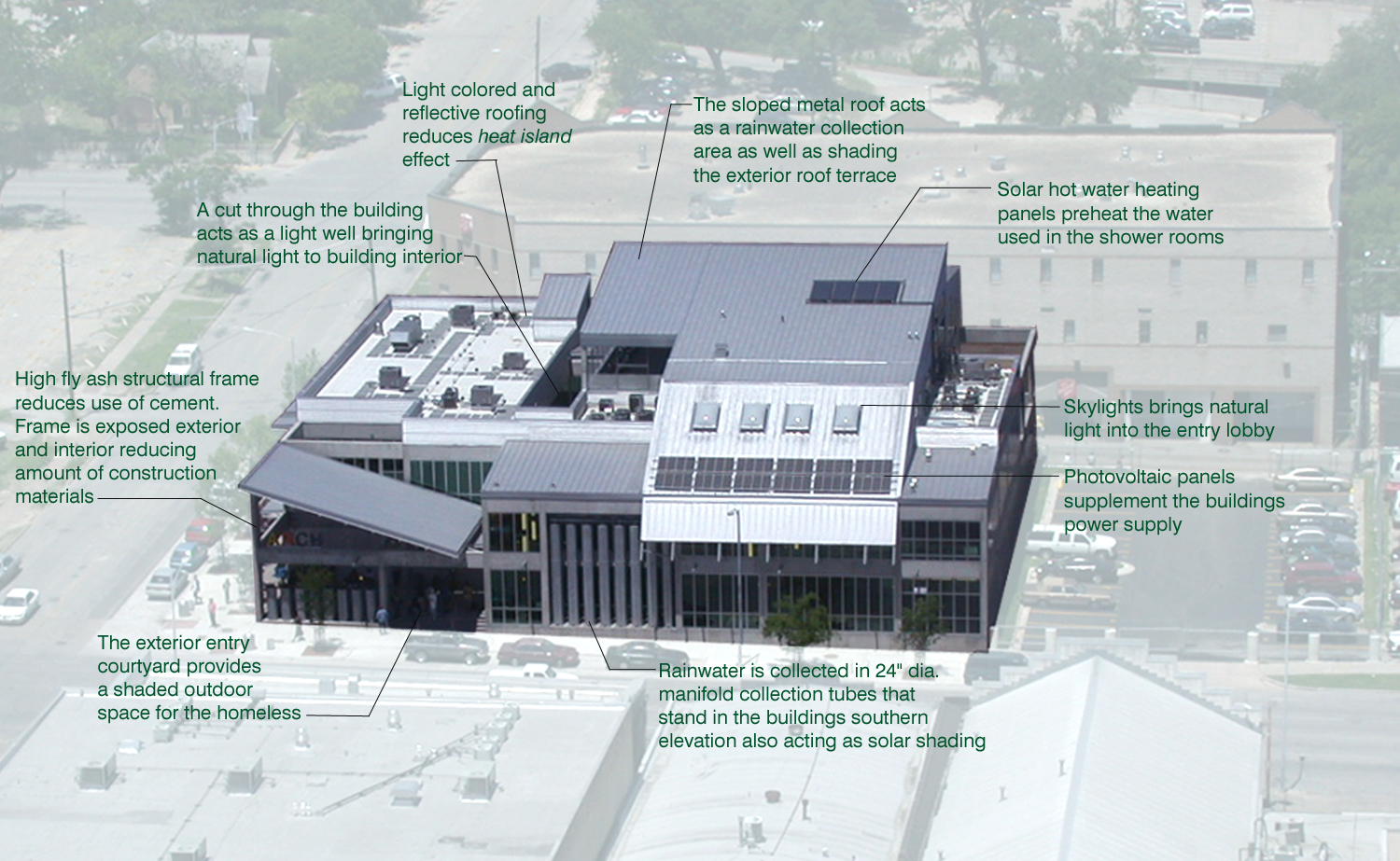Austin resource center for the homeless
Design Team: LZT Architects Inc Murray Legge, Herman Thun, Val Fuger, Alex Martinez, Dongxio Lui, Luciana Misi
Builder: Journeyman Construction
Consultants: PE Structural Consultants, Encotech Engineering (MEP), Urban Design Group (civil), Winterowd Associates (landscape), CMPBS (sustainability), ACR Engineering (commissioning), JEAcoustics (acoustics) Bethany Ramey Architect (interiors), Thomas McConnell (photography)
Photography: Thomas McConnell
Size: 28,000 sf
Date Completed: 2004
Cost: $5,000,000.00
Awards: LEED Silver Rated; Austin Energy Green Building Program 5 star rating; 2006 Texas Society of Architects - Design Awards, Honorable Mention; 2005 AIA National COTE Award – Top Ten Green Buildings; 2004 AIA Austin Merit Award - In recognition of excellence in design; 2004 ABC - Associated General Contractors - Construction and Design Excellence Award; 2004 Texas Construction Magazine Best of 2004 - Design Excellence Award; 2004 Downtown Austin Alliance - Public Project Impact Award
Designed to be open and accessible, ARCH combines a range of services for the homeless in one facility. The program consists of an entry lobby/day room, shower and locker rooms, laundry, computer area, advocacy group offices, commercial kitchen, dining facilities, clinic and art room. The 100-bed shelter is located on the roof top. Composed of interpenetrating interior and exterior volumes, the building spaces allow light into the interior and create visual connections between floors and uses. A LEED silver-rated building, ARCH implements many innovative building techniques and components.
The exposed concrete structural frame was built using stack-cast tilt-frame construction. Frame elements were cast on-site horizontally, one on top of the other, allowing for less formwork and greater finish control. Except for the entry lobby/day room, program spaces are oriented in the north-south direction of the frames.A 13,000-gallon rainwater collection system consists of column-like collection tanks visible in the building’s elevation.
Learn more
Download: ARCH book.pdf





















