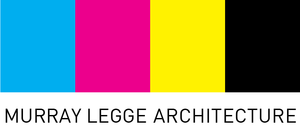Stekler house
Design Team: LZT Architects Inc; Murray Legge, Herman Thun, David Carroll, Julie Williams
Builder: Moontower Design Build
Engineering: TK Consulting Engineers
Size: 1100 sf addition
Year Completed: 2012
Photography: Patrick Wong
This 1100 SF addition to a 1920’s bungalow in Central Austin wraps around an existing 150-year-old oak tree. The addition doubles the size of the existing house and preserves its 1920’s charm by leaving the existing house untouched while adding a modern dining area, study and master bedroom suite.
Large north facing windows and clerestories frame views of the impressive heritage tree and across the rooftops of the wooded single story neighborhood. The shape of the addition creates a large outdoor space under the tree while also preserving the tree's critical root zone. Since the lot fronts two streets the addition offers a second street entry and identity to the property.









